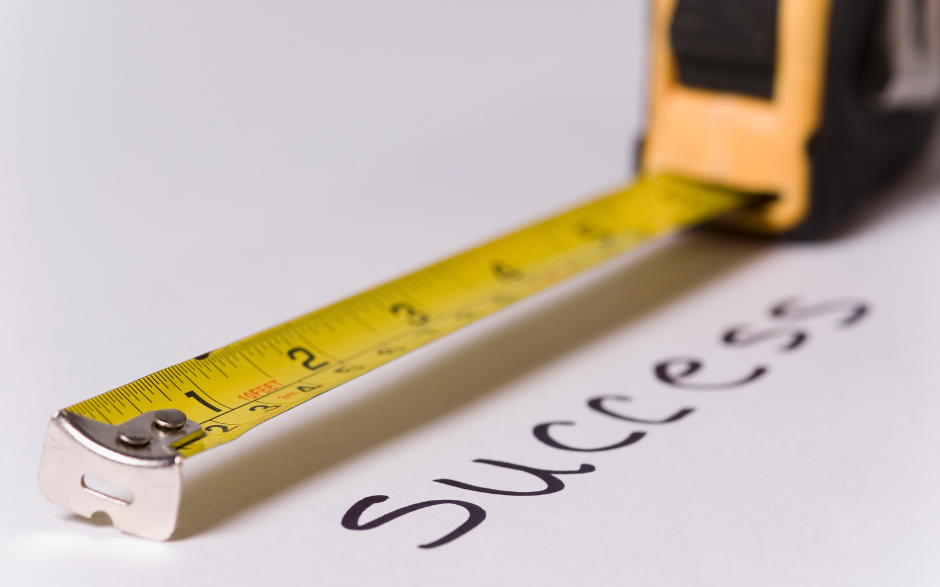When it comes to embarking on a kitchen cabinetry project, one of the most crucial steps is accurate measurement. The saying “measure twice, cut once” holds particularly true in this case. While an important part of our process is to send our architect to your project to take measurements, in this article, we will guide you through the process of measuring your kitchen for any cabinetry project, ensuring you can solicit an accurate quote, and represent your space in a productive way.

Why Accurate Measurements Matter
Before delving into the specifics, let’s address why accurate measurements are paramount. Understanding how much space you have to play with is an important starting place for any design; this is doubly important if you are changing the layout of your kitchen, or adding features or appliances. Where you have your doors, windows, plumbing, and electrical utilities place restrictions on any design you might consider, and offer opportunities for novel and practical solutions that will end up making your space more functional than if one simply fits the design into the space. Accurate measurements are the foundation of a successful cabinetry project.
Step 1: Gather Your Tools
Before you start measuring, gather essential tools and materials:
- Measuring Tape and Laser Measure: A laser measure will help you measure long runs and ceiling heights with accuracy, and a reliable, extendable measuring tape is your best friend during this process.
- Pencil and Paper: You’ll need a place to record your measurements. Graph paper is very helpful, if you have any on hand.
- Level: To ensure your measurements are straight and accurate.
- Calculator: Handy for calculating the dimensions of your cabinets, particularly if it will add and subtract fractions. Typically, cabinets are measured down to 1/16″ accuracy.
Step 2: Sketch Your Kitchen
Begin by sketching a rough layout of your kitchen. You don’t need to be an artist; a simple outline of your kitchen’s floor plan will do. Include walls, doors, windows, and any other architectural features.
Step 3: Measure the Walls
Starting at one corner, measure the length of each wall in your kitchen. Measure both the length and height from the floor to the ceiling. Be sure to measure from the baseboard or floor to the ceiling, not just the wall. A laser measure can be very helpful here. If you don’t have a laser measure, to measure the length of a wall, measure from one wall to the edge of a window or door trim, then the window or door, trim to trim, then the edge of the trim to the next fixture or wall.

Step 4: Measure Windows and Doors
For each window and door, measure the width and height, from outside of the trim to outside of the trim. For windows, measure how far off the ground they are, if possible. If the window is above a run of cabinets, measure the height of the cabinets, to the top of the countertops, and then from the top of the countertop to the window in order to measure the height of the window. Ensure you also record what way doors and windows swing (into or out of the room).
Step 5: Locate Appliances
If you plan to incorporate appliances, such as a stove, dishwasher, or refrigerator, measure their dimensions. Be sure to account for clearance space around each appliance, ensuring they fit seamlessly into your cabinetry design. Note any model numbers, as this can be very helpful for looking up manufacturer recommended clearances and dimensions.
Step 6: Account for Plumbing and Electrical
Measure the width and height of plumbing fixtures, electrical outlets, and switches. These measurements are crucial for ensuring that cabinets won’t obstruct these essential utilities. Be sure to note both their location to the center of the fixture along any wall, as well as the height at which they sit.

Conclusion
Measuring your space for a cabinetry project is a meticulous process. Accurate measurements will help to ensure your design and cabinet quotes are accurate, and allow you to maximize both the functionality and the aesthetics of your space. By following the steps outlined in this guide and paying attention to details, you can embark on your cabinetry design project with confidence. If you’re uncertain about any aspect of the process, don’t hesitate to seek professional guidance.


